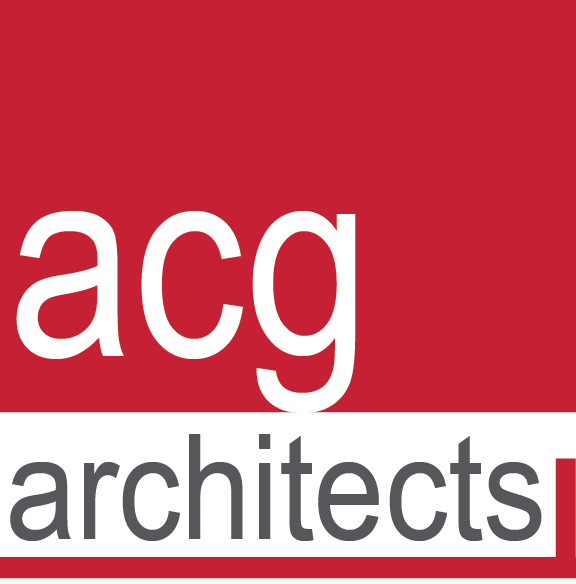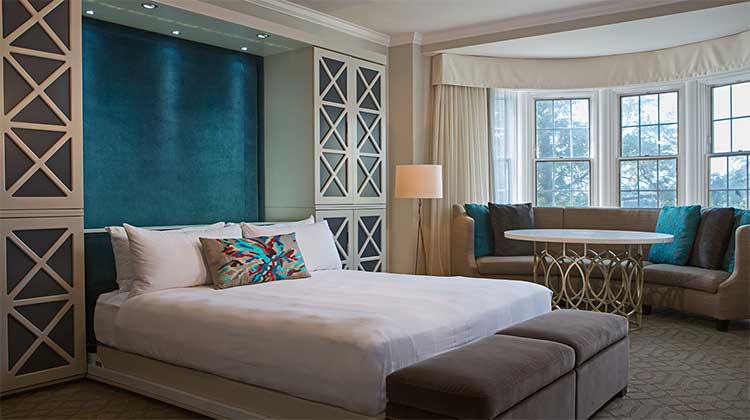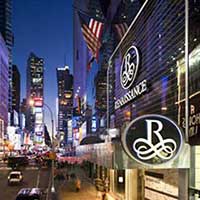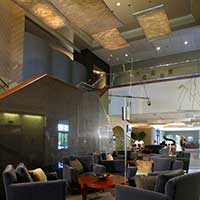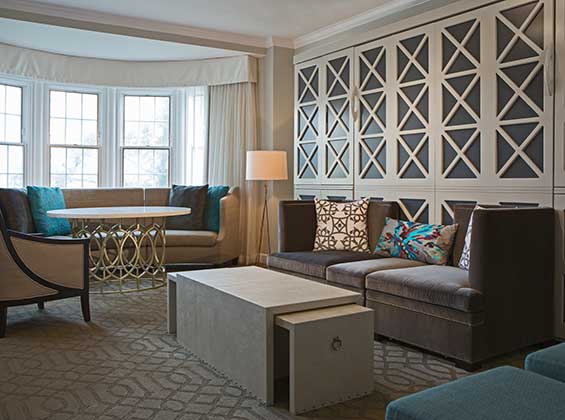
CONTACT
The project modified the 1st and 2nd floors in the historic Wardman Tower as an initial step in the conversion of the basement and floors 3-8 into condominiums. Work included adding a new elevator to connect the basement, lobby and 1st and 2nd floor guestrooms, adding a vending machine room, modifying the mechanical systems to be dedicated to just the 1st and 2nd floor as well as other improvements to the guestrooms. Those improvements included adding adjoining room doors such that each hotel room had an adjoining unit, ADA upgrades to two guestrooms, adding a presidential suite with new finishes and furniture throughout the floors and lobby. The interior designer on this project was the Dallas office of Leo A. Daly.
PROJECT DATA
LOCATION
Washington D.C.
