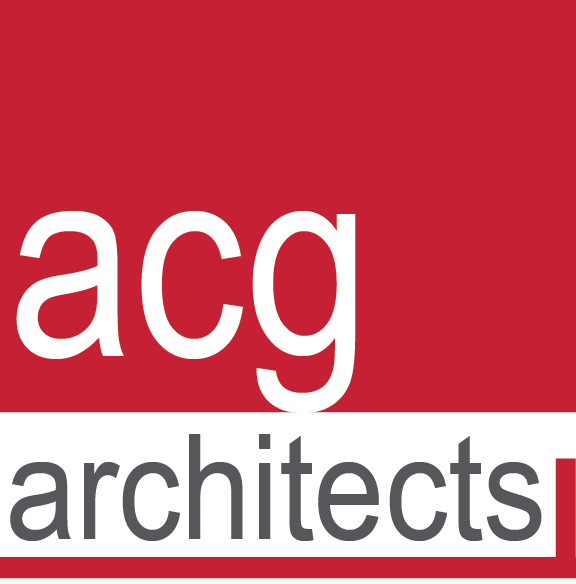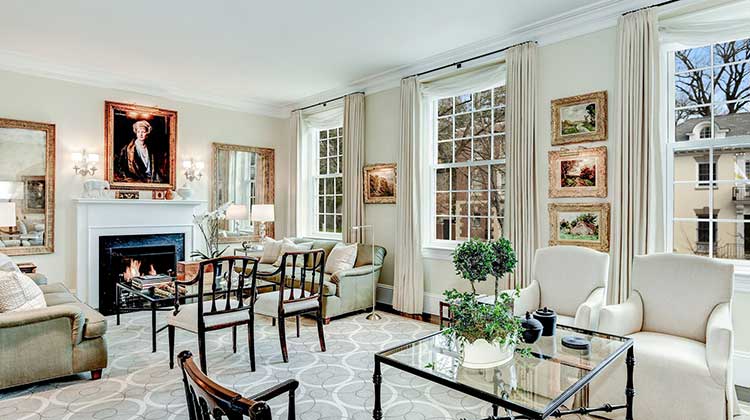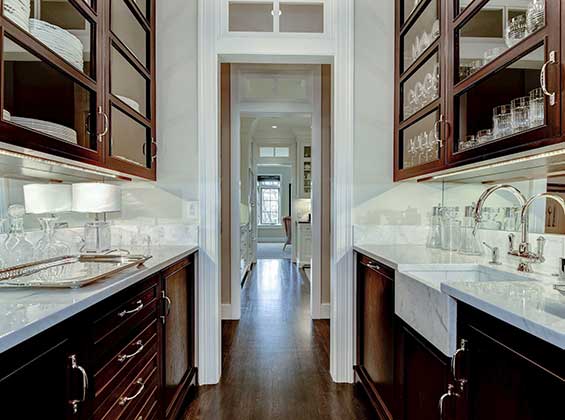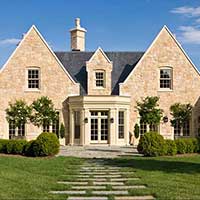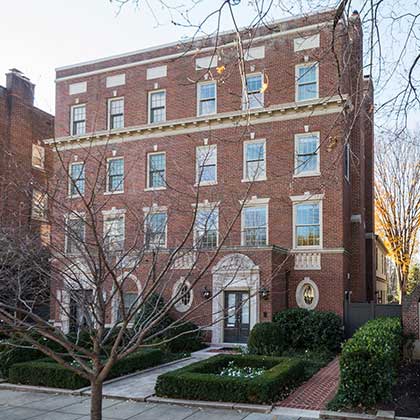
CONTACT
Down-sizing from their prior home that ACG designed 10 years prior, our clients’ new home was a complete interior remodel, window replacement, modest addition and backyard reimagination. This 4-bedroom townhome includes a homeoffice, conservatory, wine cellar, library, formal dining and living rooms for entertaining.
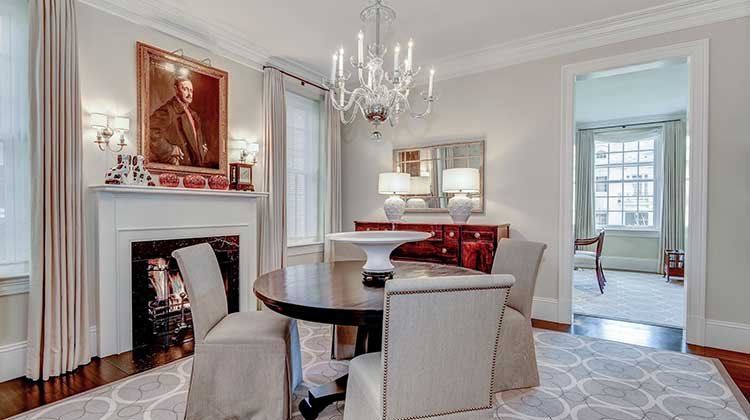
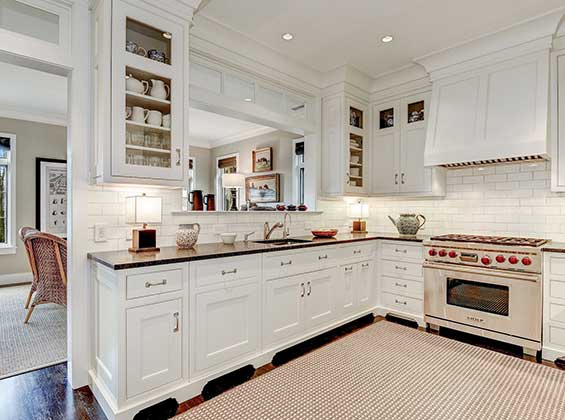
In order to maximize daylight with a home only open on three sides, the design team aligned cased openings with windows and provided long straight hallways to make the space feel as open as possible.
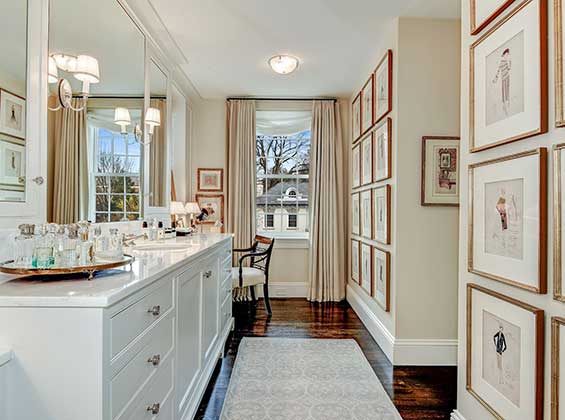
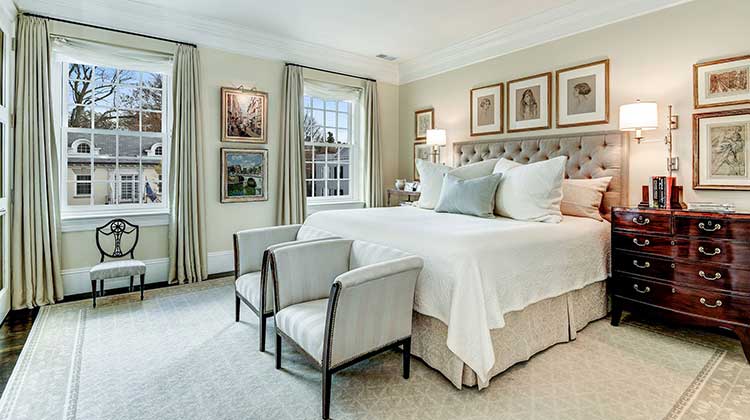
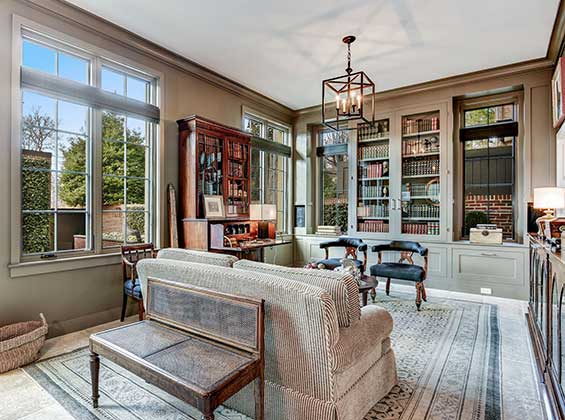
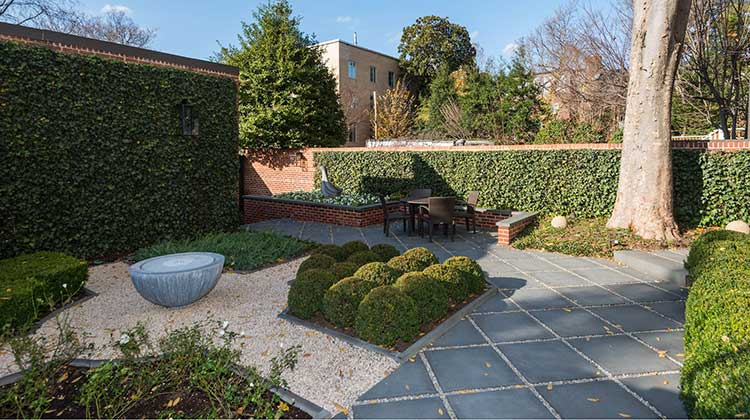
PROJECT DATA
LOCATION
Washington D.C.
GENERAL CONTRACTOR
BOWA
PROJECT SIZE
4,600 square feet
