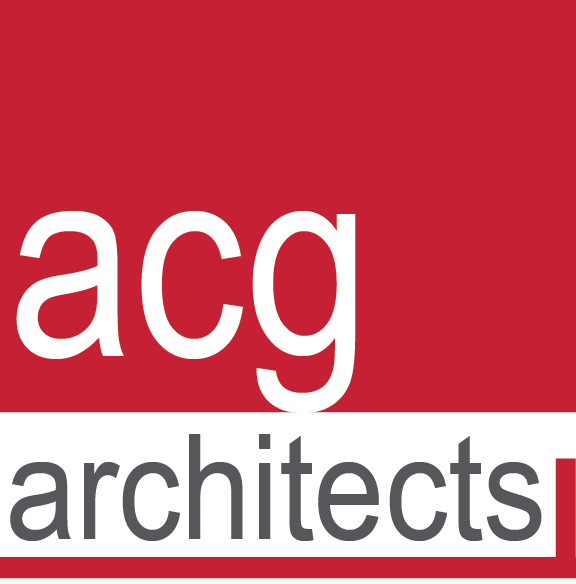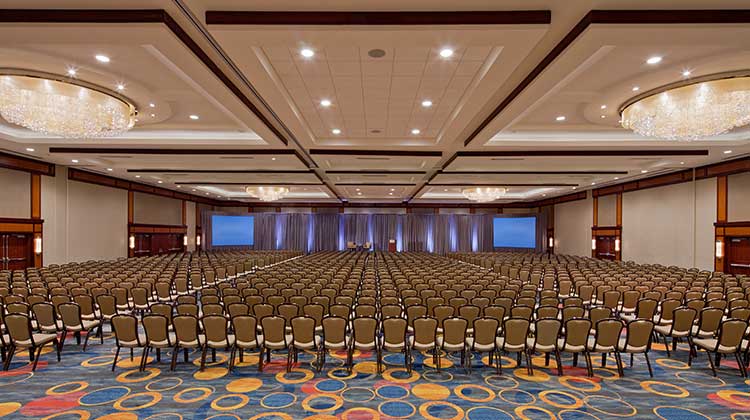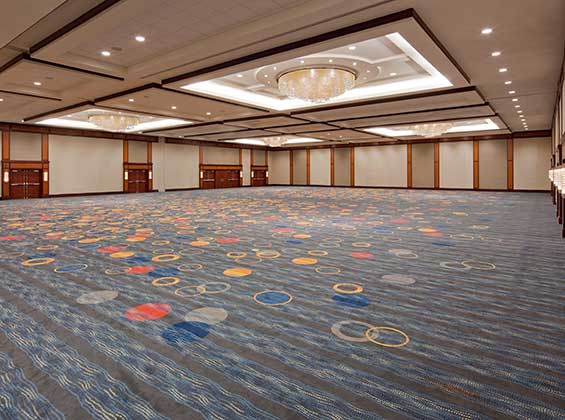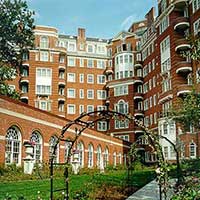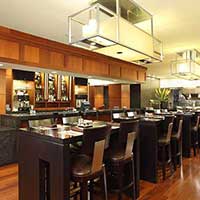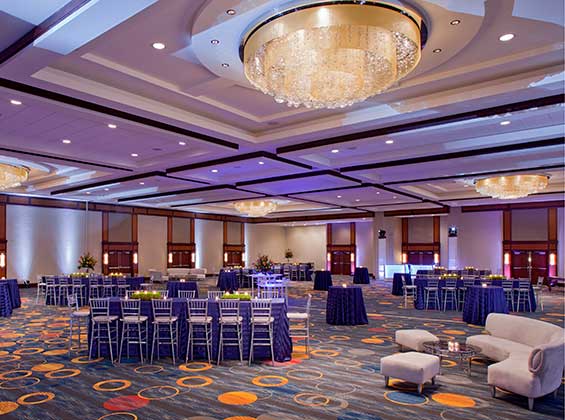
CAREERS
The interior renovation and upgrade to the 37,000 square feet, four-Salon Grand Ballrooms and eight Meeting Rooms for one of the busiest D.C. area hotels. Project design included ADA upgrades as well as new interior finishes and fixtures, lighting design and controls, and a new Audio Visual (AV) system. ACG Architects successfully designed this project significantly under budget to meet the client’s needs.
PROJECT DATA
LOCATION
Washington D.C.
