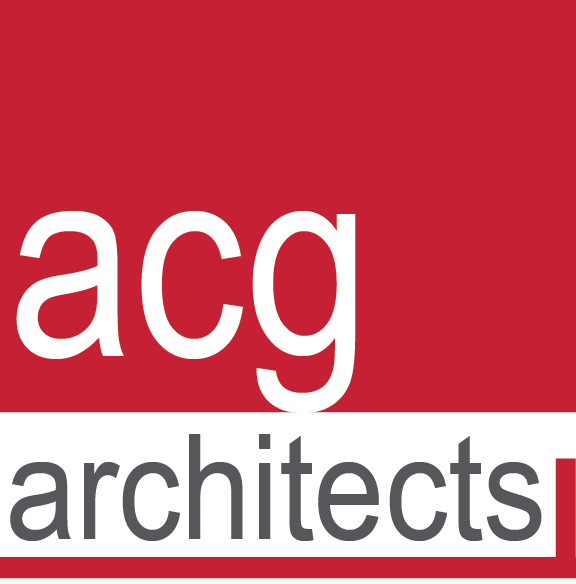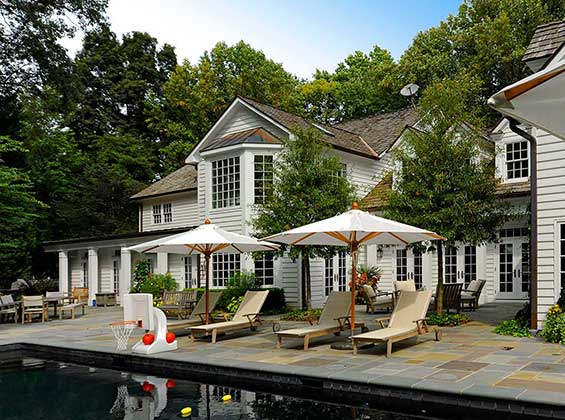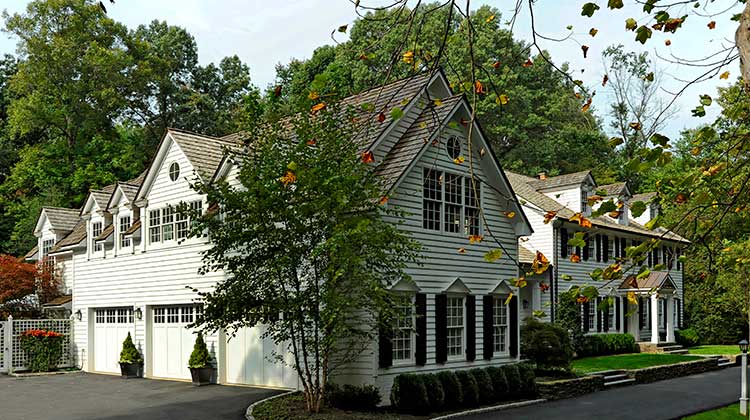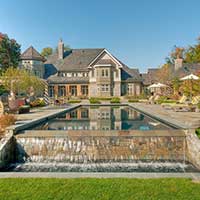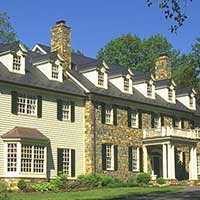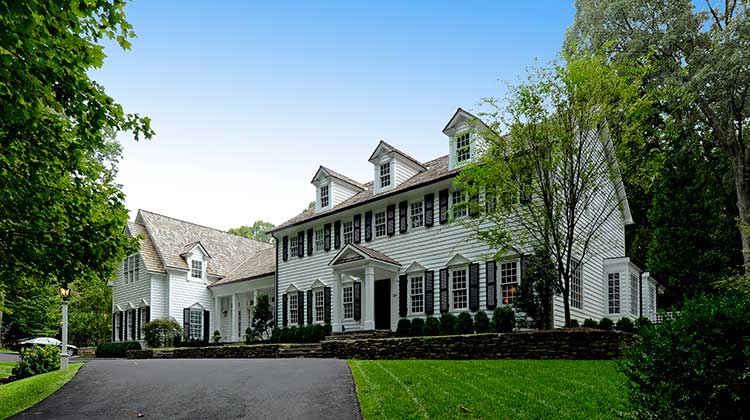
CONTACT
The client’s affection for location of their existing home was the impetus for a 5,000 square foot addition to accommodate their desire for additional living spaces. The addition included a three car garage, master suite/home office, and the re-design of the landscape better integrates the interior with the passive recreation space.
Working closely with our design-build partner, BOWA, we were able to deliver the project that met the client’s needs to enlarge their newly purchased home to suit their exact needs rather than building new.
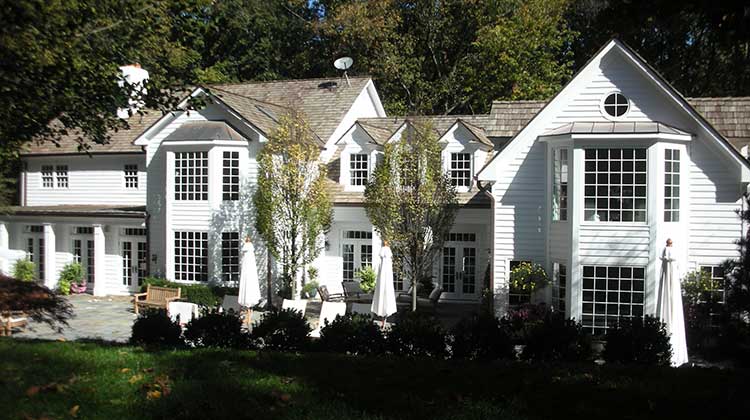
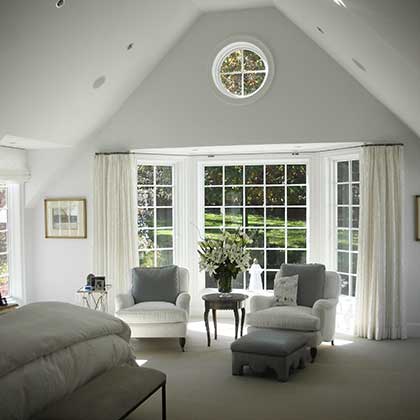
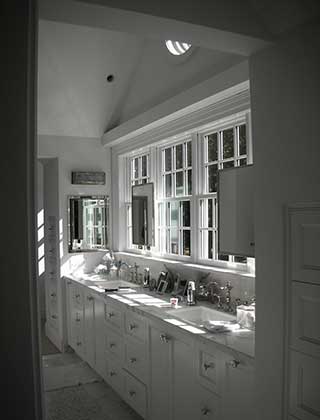
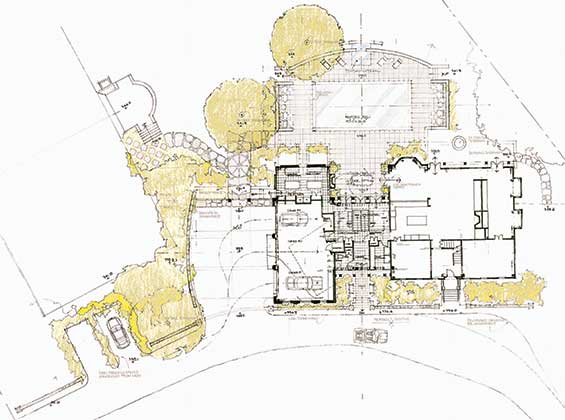
PROJECT DATA
LOCATION
Great Falls, Virginia
GENERAL CONTRACTOR
BOWA
PROJECT SIZE
5,000 square feet
