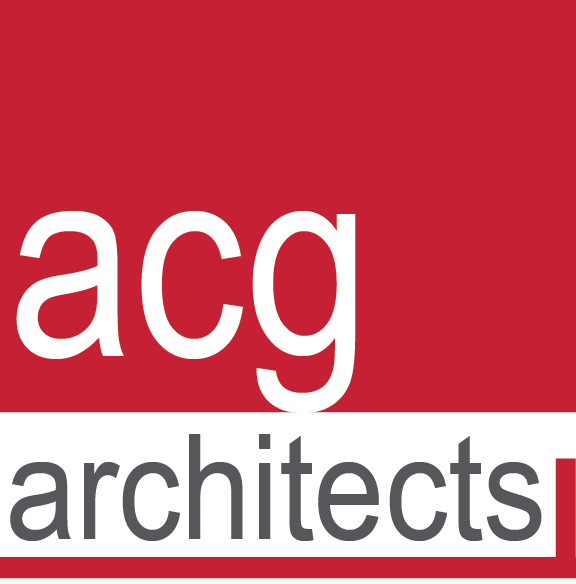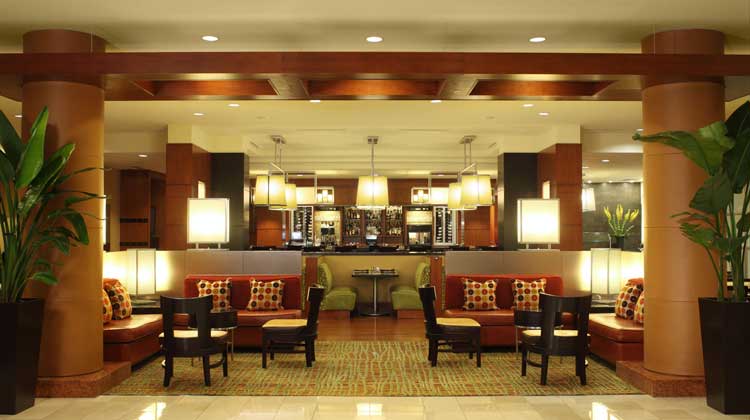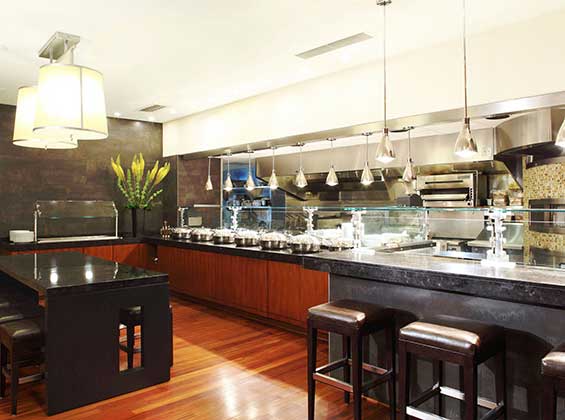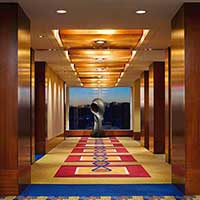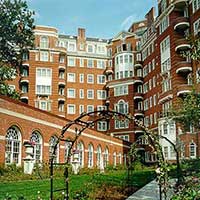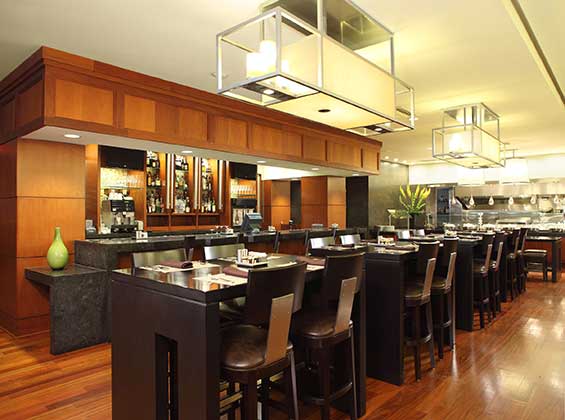
CAREERS
Renovation for a 282,000 square foot 400 room hotel in the city center. The renovation and ADA upgrades to existing lobby, Starbucks and 3-meal restaurant, change of existing second floor restaurant into a three-salon junior ballroom, meeting room renovations and converting a 14th floor concierge lounge into guestrooms. This project was designed with five separate construction sets and constructed in four phases over three floors and a twelve month construction period. The project design included ADA upgrades as well as interior finishes, new lighting design and MEP upgrades.
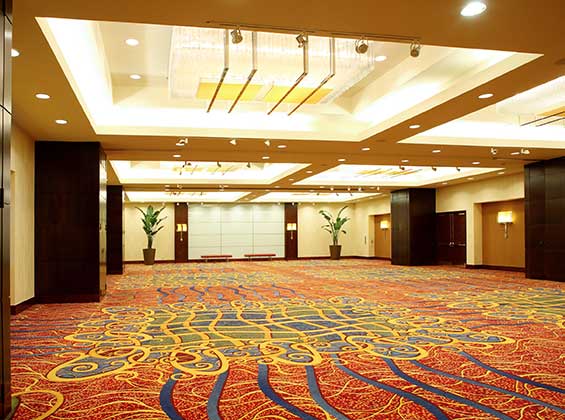
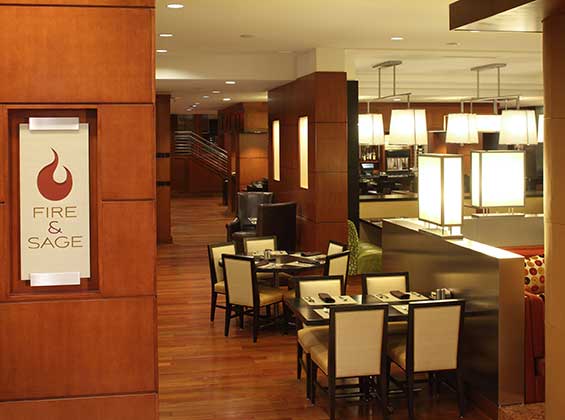
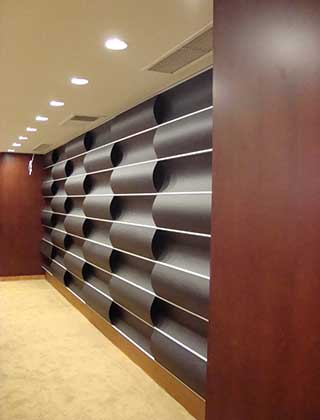
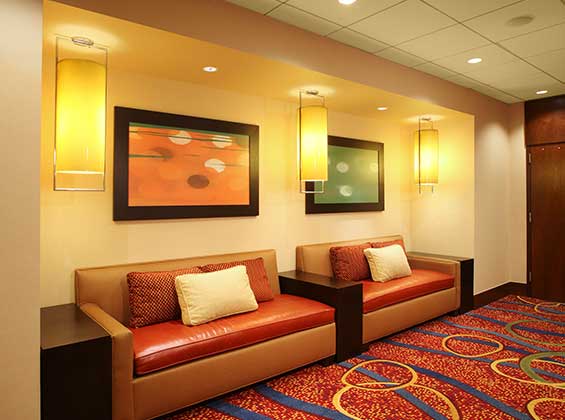
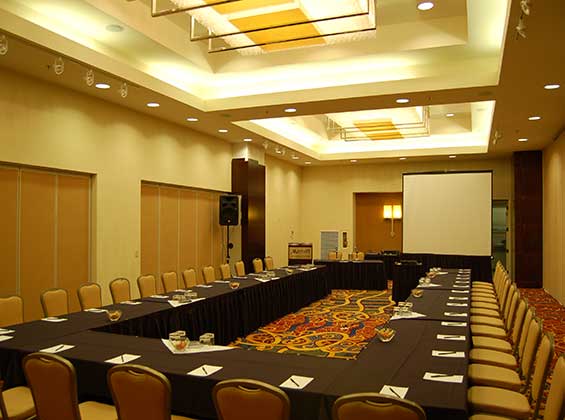
PROJECT DATA
LOCATION
Washington D.C.
GENERAL CONTRACTOR
Heidenberg Construction Inc.
